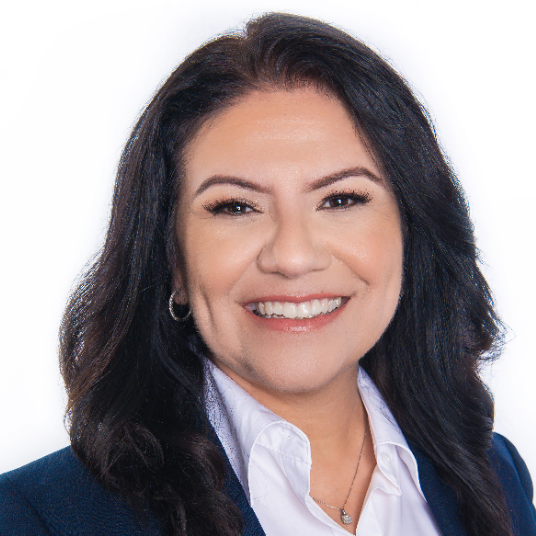For more information regarding the value of a property, please contact us for a free consultation.
Key Details
Property Type Single Family Home
Sub Type Single Family Residence
Listing Status Sold
Purchase Type For Sale
Square Footage 1,696 sqft
Price per Sqft $200
Subdivision Benbrook Ranch Sec 02 Ph 01
MLS Listing ID 3181246
Bedrooms 4
Full Baths 2
HOA Fees $40/mo
Year Built 2007
Tax Year 2025
Lot Size 7,405 Sqft
Property Sub-Type Single Family Residence
Property Description
Looking for a quiet neighborhood, close to modern amenities, sought after school district, and even the metro? Look no further. This well maintained, mother-in-law plan is lovely for any family. Privacy and room for entertainment. With this bright, open, remodeled kitchen, updated flooring, and extended back patio, your home will be the perfect place to host special events or just relax after the work week. Extended patio and nice size backyard where your options abound. Have your agent contact me for showings.
Location
State TX
County Williamson
Area Cln
Interior
Heating Electric
Cooling Central Air
Flooring Tile, Wood
Fireplaces Type None
Exterior
Exterior Feature None
Garage Spaces 2.0
Fence Privacy
Pool None
Community Features None
Utilities Available Electricity Available, Phone Available, Underground Utilities
Waterfront Description None
View None
Roof Type Asbestos Shingle
Building
Lot Description None
Foundation Slab
Sewer Public Sewer
Water Public
Structure Type Masonry – Partial
New Construction No
Schools
Elementary Schools Jim Plain
Middle Schools Knox Wiley
High Schools Glenn
School District Leander Isd
Others
Acceptable Financing Cash, Conventional, FHA, VA Loan
Listing Terms Cash, Conventional, FHA, VA Loan
Special Listing Condition Standard
Read Less Info
Want to know what your home might be worth? Contact us for a FREE valuation!

Our team is ready to help you sell your home for the highest possible price ASAP
Bought with The Kiefer Group
GET MORE INFORMATION



