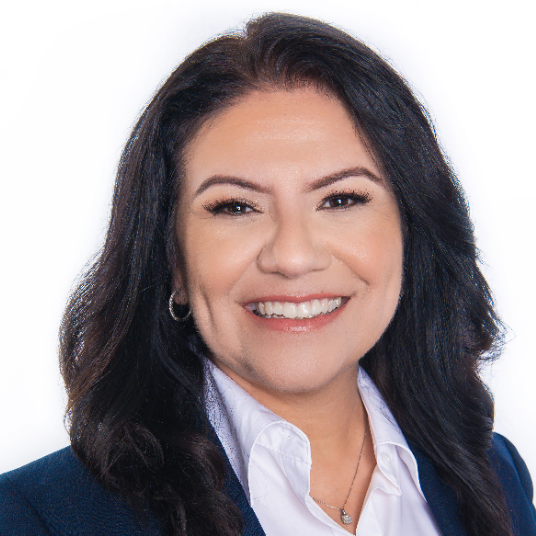For more information regarding the value of a property, please contact us for a free consultation.
Key Details
Property Type Single Family Home
Sub Type Single Family Residence
Listing Status Sold
Purchase Type For Sale
Square Footage 2,008 sqft
Price per Sqft $205
Subdivision Forest Oaks Sec 2 Pud
MLS Listing ID 5886307
Style 1st Floor Entry
Bedrooms 3
Full Baths 2
Half Baths 1
HOA Fees $45/mo
Year Built 2003
Tax Year 2025
Lot Size 5,270 Sqft
Property Sub-Type Single Family Residence
Property Description
Beautifully Updated Home in Desirable Forest Oaks, Cedar Park
Welcome to this well-maintained and updated 3-bedroom, 2.5-bath home located in the highly desirable Forest Oaks community of Cedar Park. With 2,008 square feet of living space, this home blends comfort, style, and functionality in a peaceful, tree-lined setting.
The main level features an open-concept living room, dining area, kitchen, and a convenient half bath—ideal for both entertaining and everyday living. Upstairs, you'll find a spacious primary suite complete with double vanities, a walk-in shower, soaking tub, and two walk-in closets. Two additional guest bedrooms share a full hall bath, and a large second living area offers the perfect space for a game room, media room, or home office. For added convenience, the laundry room is also located upstairs.The kitchen boasts granite countertops, a mix of stainless steel and black appliances, and freshly painted cabinetry with updated hardware—offering a modern and functional space for home chefs. Throughout the home, enjoy faux wood blinds, a freshly painted interior (including ceilings, walls, trim, baseboards, and doors), and a host of recent upgrades: all-new ceiling fans, light fixtures, toilets, and modern vanities with new sinks and countertops—making this home completely move-in ready.
Step outside to a welcoming front porch, or relax in the fully fenced backyard, which features a covered patio and flagstone extension, shaded by mature trees—ideal for outdoor dining or peaceful afternoons.
Additional highlights include a two-car tandem garage offering extra space for storage or a workshop.
Located within the top-rated Leander ISD, this home also enjoys access to Forest Oaks' exceptional community amenities—including two swimming pools, a splash pad, walking trails, parks, and a vibrant calendar of neighborhood events. This is more than just a home—it's a lifestyle.
Location
State TX
County Williamson
Area Cls
Interior
Heating Central, Natural Gas
Cooling Central Air
Flooring Laminate, Vinyl
Fireplaces Type None
Exterior
Exterior Feature None
Garage Spaces 2.0
Fence Fenced, Wood
Pool None
Community Features Clubhouse, Common Grounds, Park, Picnic Area, Playground, Pool, Sidewalks, Hot Tub, Tennis Court(s), Trail(s)
Utilities Available Electricity Available, Natural Gas Available, Phone Available
Waterfront Description None
View None
Roof Type Composition
Building
Lot Description Level, Trees-Large (Over 40 Ft), Trees-Medium (20 Ft - 40 Ft), Trees-Moderate
Foundation Slab
Sewer Public Sewer
Water Public
Structure Type HardiPlank Type
New Construction No
Schools
Elementary Schools Charlotte Cox
Middle Schools Artie L Henry
High Schools Vista Ridge
School District Leander Isd
Others
Acceptable Financing Cash, Conventional
Listing Terms Cash, Conventional
Special Listing Condition Standard
Read Less Info
Want to know what your home might be worth? Contact us for a FREE valuation!

Our team is ready to help you sell your home for the highest possible price ASAP
Bought with Compass RE Texas, LLC
GET MORE INFORMATION



