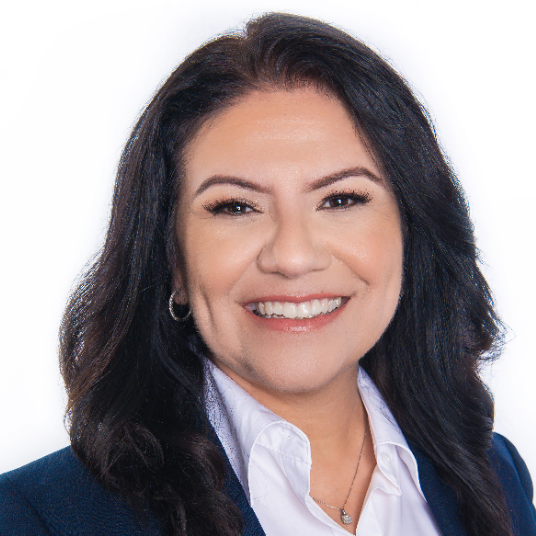
UPDATED:
Key Details
Property Type Single Family Home
Sub Type Single Family Residence
Listing Status Active
Purchase Type For Sale
Square Footage 3,413 sqft
Price per Sqft $234
Subdivision Ballew P
MLS Listing ID 595259
Style Traditional
Bedrooms 3
Full Baths 3
Construction Status Resale
HOA Y/N No
Year Built 2005
Lot Size 5.015 Acres
Acres 5.015
Property Sub-Type Single Family Residence
Property Description
Inside, you'll find soaring ceilings, expansive windows, and impeccable finishes throughout. The home features two spacious living areas that flow seamlessly for both grand entertaining and intimate gatherings. The gourmet kitchen is a chef's dream—complete with premium appliances, custom cabinetry, an oversized island, and elegant granite countertops.
The primary suite is a true sanctuary, showcasing an oversized walk in-shower, stained concrete flooring and attention paid to every detail. Each additional bedroom offers generous space and private access to beautifully appointed bathrooms, ensuring comfort and style for family or guests.
A refined office provides the perfect setting for productivity, enhanced by the luxury feel of the rich wood appointed walls and beamed ceilings!
Step outside to enjoy the tranquility of your 5-acre property—offering space for outdoor living, potential equestrian use, or simply the luxury of privacy. The covered patio and manicured grounds create the perfect backdrop for morning coffee or evening sunsets.
Every detail of this estate has been curated for those who value sophistication, space, and serenity.
Location
State TX
County Mclennan
Interior
Interior Features Beamed Ceilings, Wet Bar, Bookcases, Built-in Features, Ceiling Fan(s), Dining Area, Separate/Formal Dining Room, High Ceilings, Home Office, Multiple Living Areas, Pull Down Attic Stairs, Vanity, Natural Woodwork, Walk-In Closet(s), Custom Cabinets, Granite Counters, Kitchen Island, Kitchen/Family Room Combo
Heating Propane
Cooling Central Air, Electric, 2 Units
Flooring Concrete, Painted/Stained
Fireplaces Number 2
Fireplaces Type Wood Burning
Fireplace Yes
Appliance Dishwasher, Gas Cooktop, Oven, Plumbed For Ice Maker, Refrigerator, Some Gas Appliances, Built-In Oven, Cooktop, Microwave
Laundry Washer Hookup, Electric Dryer Hookup, Main Level
Exterior
Exterior Feature Gas Grill, Porch
Parking Features Attached, Garage, Garage Door Opener, Garage Faces Side
Garage Spaces 2.0
Garage Description 2.0
Fence None
Pool None
Community Features None
Utilities Available Electricity Available
View Y/N No
View None
Roof Type Composition,Shingle
Porch Covered, Porch
Building
Story 1
Entry Level One
Foundation Slab
Sewer Septic Tank
Architectural Style Traditional
Level or Stories One
Additional Building Workshop
Construction Status Resale
Schools
Elementary Schools Lorena Elementary School
Middle Schools Lorena Middle School
High Schools Lorena High School
School District Lorena Isd
Others
Tax ID 30-008700-002509-1
Acceptable Financing Cash, Conventional, VA Loan
Listing Terms Cash, Conventional, VA Loan

GET MORE INFORMATION





