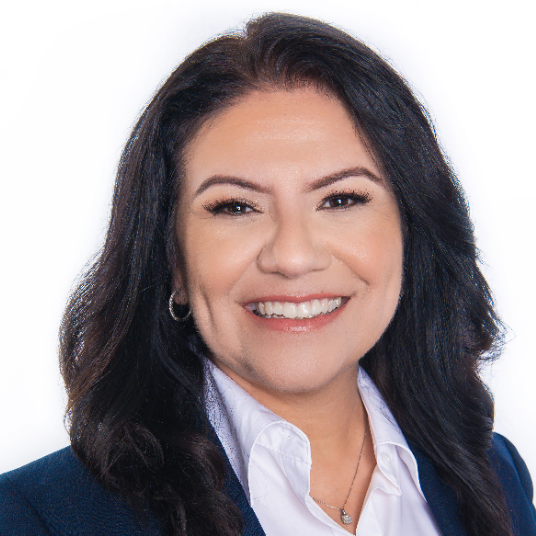
UPDATED:
Key Details
Property Type Single Family Home
Sub Type Single Family Residence
Listing Status Hold
Purchase Type For Sale
Square Footage 3,085 sqft
Price per Sqft $372
Subdivision Sunridge Park Sec 01
MLS Listing ID 2206723
Bedrooms 5
Full Baths 3
HOA Y/N No
Year Built 2022
Annual Tax Amount $17,651
Tax Year 2025
Lot Size 10,493 Sqft
Acres 0.2409
Property Sub-Type Single Family Residence
Source actris
Property Description
A long driveway leads to a striking two-story foyer where sunlight pours across wide-plank hardwoods and open living spaces. The chef's kitchen features Thermador appliances, a generous walk-in pantry, and seamless flow into the dining area and living room anchored by a sleek fireplace. Oversized glass sliders extend the living space outdoors to a covered patio and fully equipped kitchen with a Coyote flat-top grill and pizza oven.
Unwind in your backyard oasis—complete with a year-round cowboy pool that cools to 55° in summer and heats to 110° in winter, surrounded by mature trees and room for future expansion. The flexible floor plan offers an upstairs game room, a dedicated office (or fifth bedroom) with full bath, and abundant storage throughout. Foam insulation ensures quiet, energy-efficient comfort, ideal for remote work or creative pursuits.
The spa-style primary suite feels like a retreat with its soaking tub, frameless shower, dual vanities, and custom walk-in closet.
Location highlights: 7 minutes to Austin-Bergstrom Airport, 7 minutes to Lady Bird Lake hike and bike trails, and 10 minutes to SoCo. Enjoy easy access to local favorites like Radio East, Meanwhile Brewery, Pinthouse, Buzzmill, Mercado Sin Nombre, Ezov, and Entero. Wide, quiet streets with no through traffic create a welcoming community atmosphere, perfect for evening strolls or weekend rides.
Combining modern craftsmanship, thoughtful design, and an enviable location, this home offers the perfect blend of luxury and Austin ease.
Location
State TX
County Travis
Area 9
Rooms
Main Level Bedrooms 2
Interior
Interior Features Ceiling Fan(s), Ceiling-High, Quartz Counters
Heating Central
Cooling Ceiling Fan(s), Central Air
Flooring Wood
Fireplaces Number 1
Fireplaces Type Living Room
Fireplace Y
Appliance See Remarks
Exterior
Exterior Feature Outdoor Grill, Private Yard
Garage Spaces 1.5
Fence Back Yard
Pool Above Ground
Community Features See Remarks
Utilities Available See Remarks
Waterfront Description None
View None
Roof Type Shingle
Accessibility See Remarks
Porch Covered
Total Parking Spaces 4
Private Pool Yes
Building
Lot Description See Remarks
Faces Northeast
Foundation Slab
Sewer Public Sewer
Water Public
Level or Stories Two
Structure Type HardiPlank Type,Spray Foam Insulation
New Construction No
Schools
Elementary Schools Smith
Middle Schools Ojeda
High Schools Del Valle
School District Del Valle Isd
Others
Restrictions See Remarks
Ownership Fee-Simple
Acceptable Financing Cash, Conventional, VA Loan
Tax Rate 2.028
Listing Terms Cash, Conventional, VA Loan
Special Listing Condition Standard
Virtual Tour https://visithome.ai/gwFioYSBzmJFxYNoUxqVAE?mu=ft
GET MORE INFORMATION





